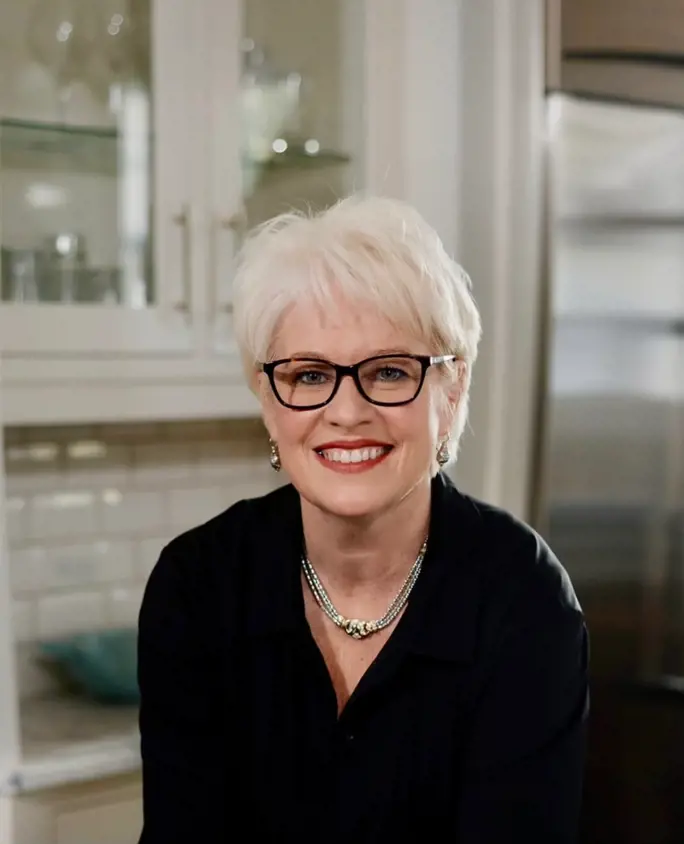Property
Beds
3
Full Baths
2
1/2 Baths
None
Year Built
2025
Sq.Footage
1,580
Price per SqFt
N/A
Welcome to 242 Eunola Lane, a new home at Ashton Park Phase III in Freeport, Florida. This home is ready for move in and features the Lismore floor plan. The foyer opens to a bright living space, with two secondary bedrooms and a full bathroom tucked off to one side. These rooms are perfectly sized for guests, children, or even a home office, with each offering plenty of closet space and easy access to the shared bath. This home featuring modern finishes and engineered Vinyl plank flooring throughout the home except for the bedrooms where you'll find plush carpet.
Features & Amenities
Interior
-
Other Interior Features
Breakfast Bar, Kitchen Island, Pantry
-
Total Bedrooms
3
-
Bathrooms
2
Exterior
-
Garage
Yes
-
Garage spaces
2
-
Construction Materials
Fiber Cement
-
Parking
Garage Door Opener, Attached
Area & Lot
-
Lot Features
Cleared
-
Lot Size(acres)
0.15
-
Property Type
Residential
-
Property Sub Type
Single Family Residence
-
Architectural Style
Contemporary
Financial
-
Sales Price
$336,400
-
Zoning
Resid Single Family
Property Features
-
Association
YES
-
Association Fee
756.0
-
Association Fee Frequency
Annually
-
Association Fee Includes
N/A
-
Senior Community YN
No
Schedule a Showing
Showing scheduled successfully.
Mortgage calculator
Estimate your monthly mortgage payment, including the principal and interest, property taxes, and HOA. Adjust the values to generate a more accurate rate.
Your payment
Principal and Interest:
$
Property taxes:
$
HOA dues:
$
Total loan payment:
$
Total interest amount:
$
Location
County
Walton
Elementary School
Freeport
Middle School
Freeport
High School
Freeport
Listing Courtesy of Eric J Weisbrod , DR Horton Realty of Emerald Coast LLC
RealHub Information is provided exclusively for consumers' personal, non-commercial use, and it may not be used for any purpose other than to identify prospective properties consumers may be interested in purchasing. All information deemed reliable but not guaranteed and should be independently verified. All properties are subject to prior sale, change or withdrawal. RealHub website owner shall not be responsible for any typographical errors, misinformation, misprints and shall be held totally harmless.

Broker Associate
KarenHolder
Call Karen today to schedule a private showing.

* Listings on this website come from the FMLS IDX Compilation and may be held by brokerage firms other than the owner of this website. The listing brokerage is identified in any listing details. Information is deemed reliable but is not guaranteed. If you believe any FMLS listing contains material that infringes your copyrighted work please click here to review our DMCA policy and learn how to submit a takedown request.© 2024 FMLS.

































