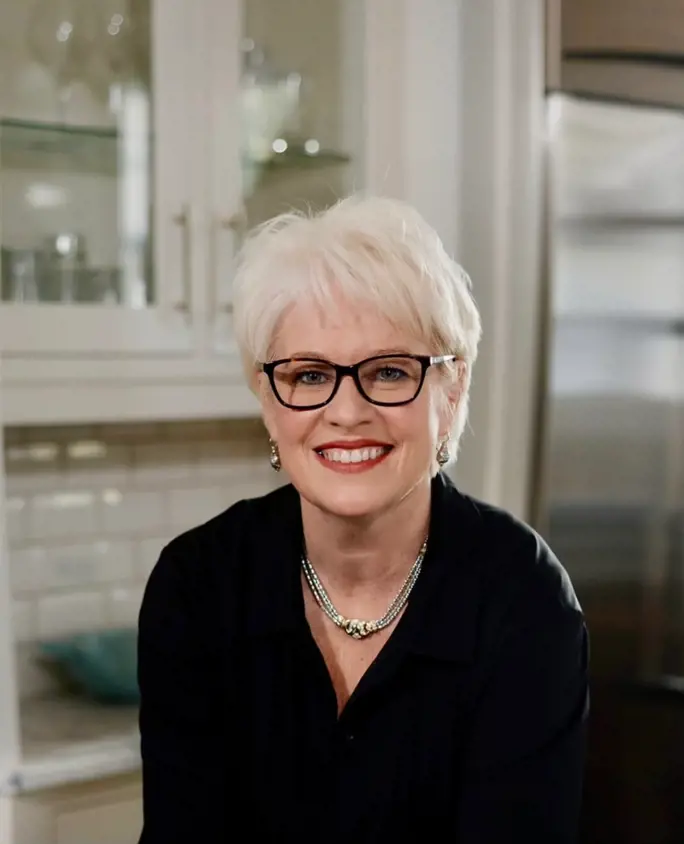Property
Beds
5
Full Baths
4
1/2 Baths
1
Year Built
2025
Sq.Footage
3,416
This newly completed home built by Cole Construction is the popular Rose Cottage plan, situated on a lot backing up to conservation area and has 5 bedrooms, 4.5 bathrooms, a detached 2-car garage and complete with an ultra sized pool+spa outdoor living package! MUST SEE!The moment you step inside, you'll be greeted with the grandeur of this stunning open-concept design by the spacious kitchen, dining area and living room all seamlessly connected. The primary bedroom, conveniently located on the the first floor, offers a peaceful retreat with its spacious layout and en suite bathroom complete with a soaking tub, walk-in shower and dual vanities. Upstairs offers additional 5 generously sized bedrooms and a den providing ample space for a growing family or hosting guests. This exquisite property offers luxury interior features including 12 foot ceilings throughout the first floor, prefinshed engineered wood flooring throughout, 8 foot solid core doors, shiplap in all common areas, choice of select quartz and granite countertops, Monogram stainless steel appliances with gas range and hood, Legacy shaker style cabinets with soft-close dovetail drawers, custom built closets, porcelain tile on shower walls and floors, a designer light package, plus more. The outdoor features include a private saltwater pool with elevated spa to overflow into pool, outdoor summer kitchen with 40" grill and storage doors, composite decking on front porch and expanded rear porch, an outdoor shower and a gas lantern on the front porch. The Watersound Origins community is one of South Walton's most coveted neighborhoods for its exceptional amenities, beautiful new homes, and prime location. Amenities include the Village Commons pool & fitness center, sports courts, miles of nature trails, dock access to Lake Powell, unlimited golf, and lots of green space for outdoor play. The all new Watersound Town Center brings a new level of excitement and convenience to the community with a Publix Super Market, delicious restaurants, healthcare facilities, and more right at the entrance to the neighborhood! *Pricing for inventory homes include lot premiums and may include optional upgrades. Added options/upgrades and pricing are subject to change. Please check with the on-site community specialists for the latest information for this home.
Features & Amenities
Interior
-
Other Interior Features
Kitchen Island, Pantry
-
Total Bedrooms
5
-
Bathrooms
4
-
1/2 Bathrooms
1
-
Cooling YN
YES
-
Cooling
Ceiling Fan(s)
-
Heating YN
YES
-
Heating
Electric, Central
-
Pet friendly
N/A
Exterior
-
Garage
Yes
-
Garage spaces
2
-
Construction Materials
Fiber Cement
-
Parking
Garage Door Opener
-
Patio and Porch Features
Porch, Screened
-
Pool
Yes
-
Pool Features
Outdoor Pool, In Ground, Private
Area & Lot
-
Lot Features
Irregular Lot
-
Property Type
Residential
-
Property Sub Type
Single Family Residence
-
Architectural Style
Florida Cottage
Price
-
Sales Price
$2,111,850
-
Zoning
Resid Single Family
-
Sq. Footage
3, 416
-
Price/SqFt
$618
HOA
-
Association
Yes
-
Association Fee
$380
-
Association Fee Frequency
Quarterly
-
Association Fee Includes
N/A
School District
-
Elementary School
Dune Lakes
-
Middle School
Emerald Coast
-
High School
South Walton
Property Features
-
Stories
2
-
Sewer
Public Sewer
-
Water Source
Public
Schedule a Showing
Showing scheduled successfully.
Mortgage calculator
Estimate your monthly mortgage payment, including the principal and interest, property taxes, and HOA. Adjust the values to generate a more accurate rate.
Your payment
Principal and Interest:
$
Property taxes:
$
HOA fees:
$
Total loan payment:
$
Total interest amount:
$
Location
County
Walton
Elementary School
Dune Lakes
Middle School
Emerald Coast
High School
South Walton
Listing Courtesy of Builder Services , Watersound Real Estate
RealHub Information is provided exclusively for consumers' personal, non-commercial use, and it may not be used for any purpose other than to identify prospective properties consumers may be interested in purchasing. All information deemed reliable but not guaranteed and should be independently verified. All properties are subject to prior sale, change or withdrawal. RealHub website owner shall not be responsible for any typographical errors, misinformation, misprints and shall be held totally harmless.

Broker Associate
Karen Holder
Call Karen today to schedule a private showing.

* Listings on this website come from the FMLS IDX Compilation and may be held by brokerage firms other than the owner of this website. The listing brokerage is identified in any listing details. Information is deemed reliable but is not guaranteed. If you believe any FMLS listing contains material that infringes your copyrighted work please click here to review our DMCA policy and learn how to submit a takedown request.© 2024 FMLS.




































































