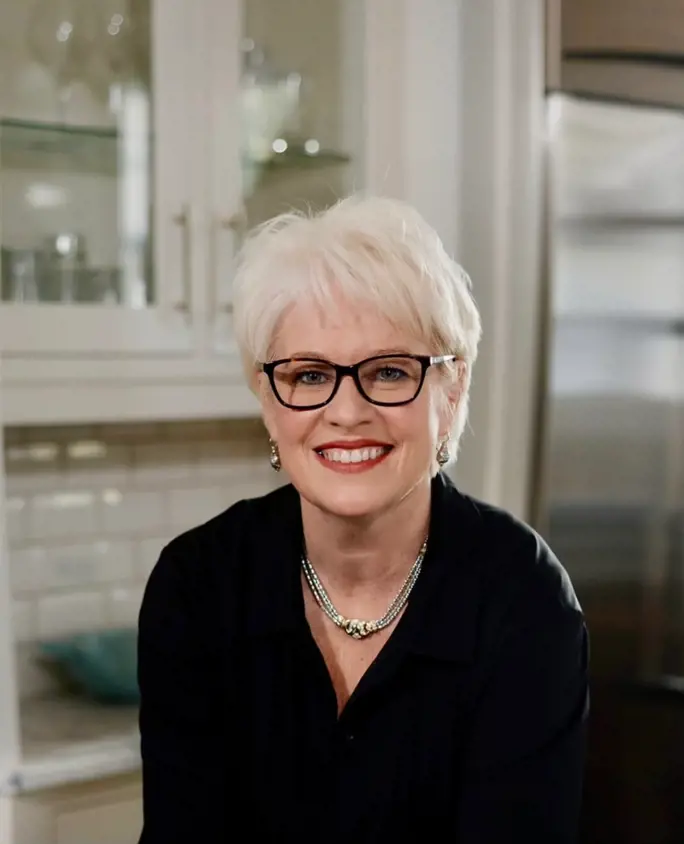Property
Beds
4
Full Baths
3
1/2 Baths
1
Year Built
2020
Sq.Footage
2,280
This property offers an unparalleled level of PRIVACY and TRANQUILITY. Positioned on one of the finest lots in the Watersound Origins, it boasts a picturesque backdrop of an expansive pond, with a Preserve extending beyond. To the right of the home lies common area space, further enhancing the sense of seclusion and natural beauty. The highlight of this residence is undoubtedly its serene backyard oasis. A pool, complete with cascading waterfalls, beckons relaxation, while a spacious paver area offers ample room for outdoor entertaining. Six lounge chairs and a dining set can comfortably accommodate guests, while a screened porch provides an additional retreat overlooking the peaceful pond. Inside, the center island kitchen serves as the heart of the home, facilitating seamless entertainment with its open layout to the dining and living areas. Stainless steel appliances, quartz countertops, and a walk-in pantry elevate the culinary experience, while abundant windows flood the space with natural light. The first floor is also home to the primary bedroom, boasting dual closets and an ensuite bathroom with dual vanities and a separate shower. Upstairs, a versatile loft area awaits, perfect for use as an entertainment zone or home office. Three additional bedrooms and two and a half baths ensure ample space for family and guests. Custom shelving and drawers adorn all closets, optimizing storage and organization throughout the home. The Draper floor plan, highly coveted for its separation of living spaces, provides owners with a private retreat while accommodating the needs of children or guests. This home offers a rare blend of privacy, luxury, and natural beauty, making it a standout property in Watersound Origins.
Features & Amenities
Interior
-
Other Interior Features
Bookcases, Pantry
-
Total Bedrooms
4
-
Bathrooms
3
Area & Lot
-
Lot Features
Corner Lot, Wooded
-
Property Type
Residential
-
Architectural Style
Beach House
Exterior
-
Garage
Yes
-
Garage spaces
2
-
Construction Materials
Fiber Cement
-
Parking
Garage Door Opener, Attached
Financial
-
Sales Price
$989,900
-
Zoning
County, Resid Single Family
Schedule a Showing
Showing scheduled successfully.
Mortgage calculator
Estimate your monthly mortgage payment, including the principal and interest, property taxes, and HOA. Adjust the values to generate a more accurate rate.
Your payment
Principal and Interest:
$
Property taxes:
$
HOA dues:
$
Total loan payment:
$
Total interest amount:
$
Location
County
Walton
Elementary School
Dune Lakes
Middle School
Emerald Coast
High School
South Walton
Listing Courtesy of Laurel C Corbin , Berkshire Hathaway HomeServices
RealHub Information is provided exclusively for consumers' personal, non-commercial use, and it may not be used for any purpose other than to identify prospective properties consumers may be interested in purchasing. All information deemed reliable but not guaranteed and should be independently verified. All properties are subject to prior sale, change or withdrawal. RealHub website owner shall not be responsible for any typographical errors, misinformation, misprints and shall be held totally harmless.

Broker Associate
KarenHolder
Call Karen today to schedule a private showing.

* Listings on this website come from the FMLS IDX Compilation and may be held by brokerage firms other than the owner of this website. The listing brokerage is identified in any listing details. Information is deemed reliable but is not guaranteed. If you believe any FMLS listing contains material that infringes your copyrighted work please click here to review our DMCA policy and learn how to submit a takedown request.© 2024 FMLS.
























































































