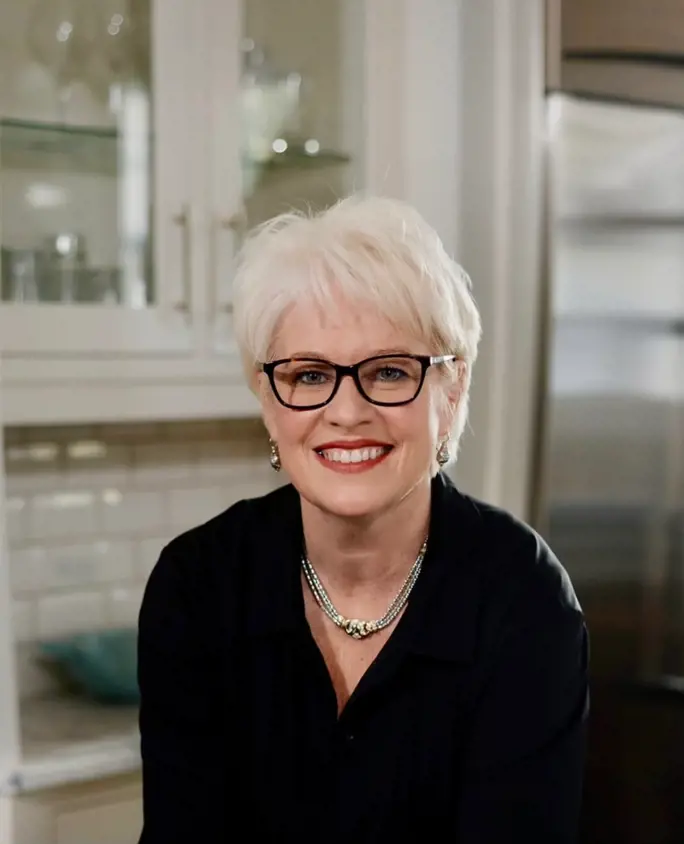Property
Beds
4
Full Baths
5
1/2 Baths
1
Year Built
2013
Sq.Footage
4,906
Step into this incredible custom built home and you will never want to leave. The attention to detail and the thoughtful design of the home is evident with every turn. Energy efficient is an understatement with this award winning home.In order to achieve the lowest cost of maintenance and utilities, the owners consulted several professionals from the 3 GEO THERMAL HVAC systems to the LED lighting options. Spray foam insulation on 2X6 walls with full cavity foam and the roof deck specked at 7'' coupled with the Water Furnace 7 Series, variable capacity geothermal unit, surpassing both 41 (EER) and 5.3 (COP). Included on each A/C unit is the Advance Hot Water Generation option, yielding ''Free'' hot water during the warmer months and paired with GE's Geo Spring Hybrid Electric Hot Water heater. Hurricane strength impact glass doors and windows allow you to enjoy the breathtaking view of bayou from every room in the home. The Hunter Douglass custom blinds in all the windows is not only stylish but also provides a soft light that will still maintain privacy. The impact glass door walls open all the way up to the screened lanai where you can enjoy the heated pool and the outdoor kitchen with built in grill. The gourmet kitchen has been functionally designed to create a space where the chef can work and also entertain at the same time.The features are soft close custom wood cabinets and drawers, Stainless Steel appliances, Bosch induction stovetop, convection double oven, warmer drawer, prep sink in island and all granite counters. All the bedrooms have waterfront views and private full baths. There is a mini theater room just off the upstairs bedrooms for gaming and movie night. The Master is on the main level and has his and her separate closets. Also there is a private entrance from the garage right into the master bath and a private access to the pool lanai from the master bedroom. Laundry room on the main and second floor. No more walking steps with laundry! Washers and dryers convey! This family really enjoyed entertaining and family time and this floor plan is ideal for both. This one acre estate lot on the peaceful Cinco Bayou is one of five homes in the neighborhood. Privacy, beauty and luxury abound with this home and the natural setting is one of the best lots in Northwest Florida. Make your appointment today.
Features & Amenities
Interior
-
Other Interior Features
Bookcases, Breakfast Bar, Wet Bar, Pantry
-
Total Bedrooms
4
-
Bathrooms
5
-
1/2 Bathrooms
1
-
Cooling YN
YES
-
Cooling
Central Air
-
Pet friendly
N/A
Exterior
-
Garage
No
-
Construction Materials
Frame
-
Other Exterior Features
Balcony, Boat Slip
-
Parking
Garage Door Opener, Attached
-
Patio and Porch Features
Covered, Deck
-
Pool
Yes
-
Pool Features
Outdoor Pool, In Ground, Private
Area & Lot
-
Lot Size(acres)
1.05
-
Property Type
Residential
-
Property Sub Type
Single Family Residence
-
Architectural Style
Contemporary
Price
-
Sales Price
$2,750,000
-
Zoning
Resid Single Family
-
Sq. Footage
4, 906
-
Price/SqFt
$560
HOA
-
Association
No
School District
-
Elementary School
Elliott Point
-
Middle School
Bruner
-
High School
Fort Walton Beach
Property Features
-
Stories
2
-
Sewer
Public Sewer
-
Water Source
Public
Schedule a Showing
Showing scheduled successfully.
Mortgage calculator
Estimate your monthly mortgage payment, including the principal and interest, property taxes, and HOA. Adjust the values to generate a more accurate rate.
Your payment
Principal and Interest:
$
Property taxes:
$
HOA fees:
$
Total loan payment:
$
Total interest amount:
$
Location
County
Okaloosa
Elementary School
Elliott Point
Middle School
Bruner
High School
Fort Walton Beach
Listing Courtesy of John J Lavin , The Beach Group Properties LLC
RealHub Information is provided exclusively for consumers' personal, non-commercial use, and it may not be used for any purpose other than to identify prospective properties consumers may be interested in purchasing. All information deemed reliable but not guaranteed and should be independently verified. All properties are subject to prior sale, change or withdrawal. RealHub website owner shall not be responsible for any typographical errors, misinformation, misprints and shall be held totally harmless.

Broker Associate
Karen Holder
Call Karen today to schedule a private showing.

* Listings on this website come from the FMLS IDX Compilation and may be held by brokerage firms other than the owner of this website. The listing brokerage is identified in any listing details. Information is deemed reliable but is not guaranteed. If you believe any FMLS listing contains material that infringes your copyrighted work please click here to review our DMCA policy and learn how to submit a takedown request.© 2024 FMLS.









































